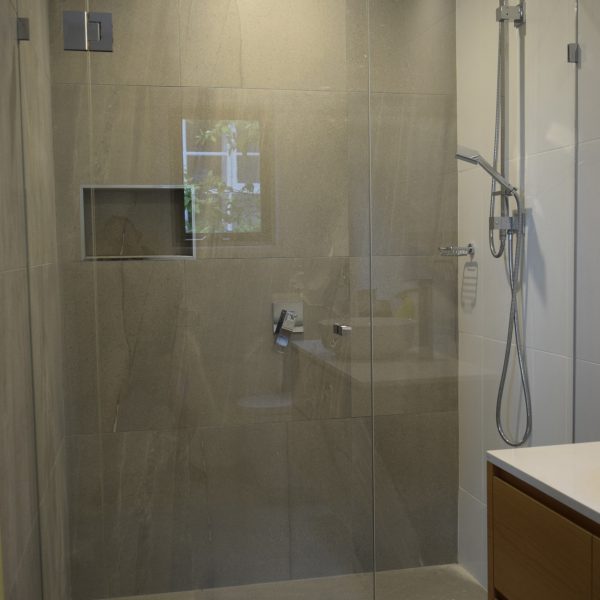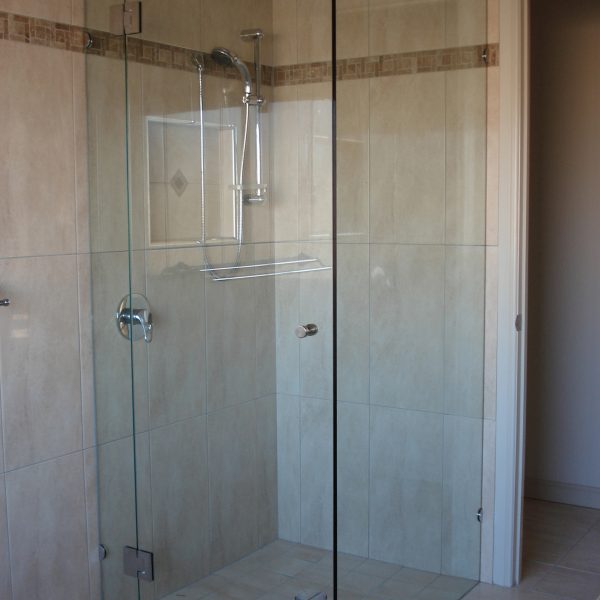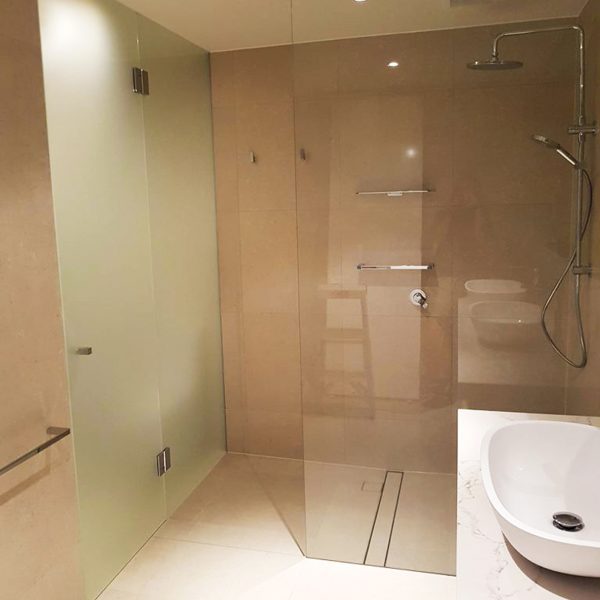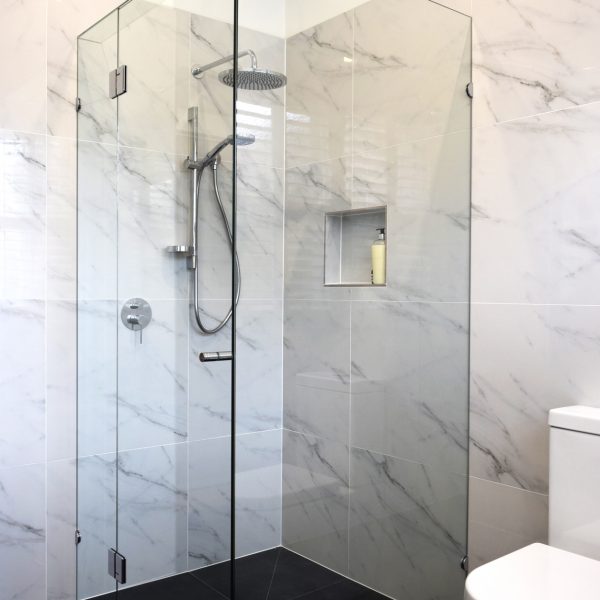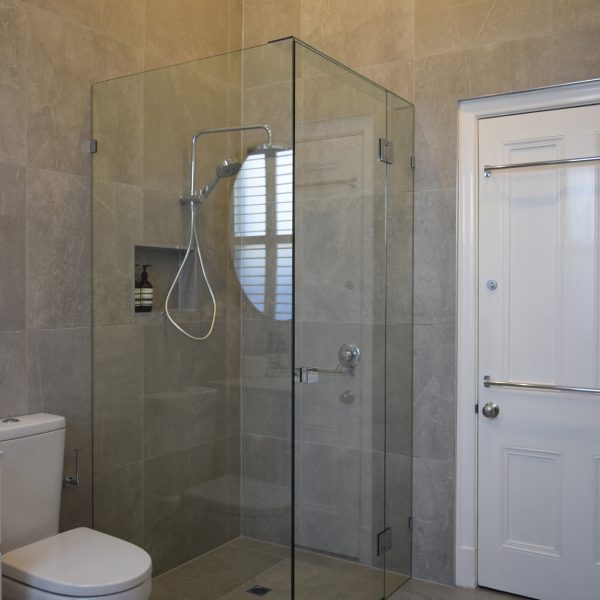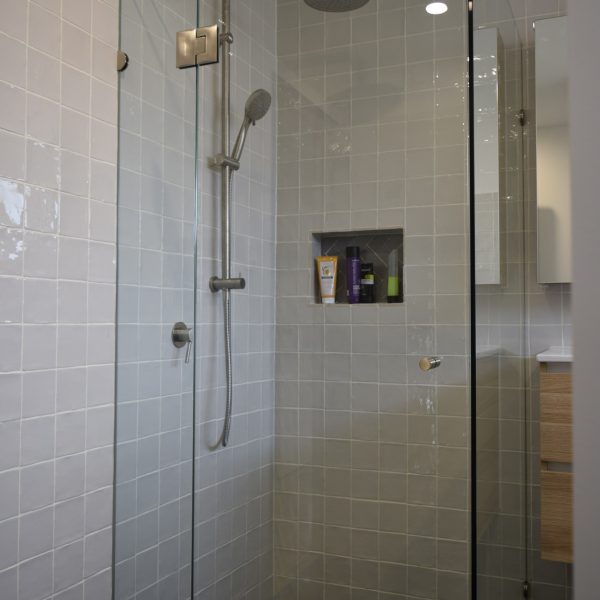Flat floor designs with no recess or hob to trap the water look amazing, but commonly fail to perform as intended in brand new Australian homes. Many contractors are still used to shower screens having a 25-30mm frame all the way around. This forms a barrier allowing the shower floor to “fill up” if the drain does not flow fast enough. No big deal – unless you have a frameless shower screen with a very small barrier or none at all. In this case, you might find that when you turn your new tap on, the water flows out the door and into your bedroom!
In all cases, the floor should ideally “fall” towards the drain from all directions to prevent water pooling.
However, If your design features a flat shower area level with the rest of the bathroom (no hob and no recess in the shower space), it is DOUBLY IMPORTANT that you ensure there is adequate “Fall” towards the drain in the shower area. The more the better, and 15mm or so should be considered the bare minimum.
Consider using a long grate drain where possible (so that the floor can be sloped in one direction) or consider a “step down” design (where the shower area is about a tile thickness lower than the rest of the bathroom).
With proper planning this issue can be easily avoided. Contact us if you need any further information.

